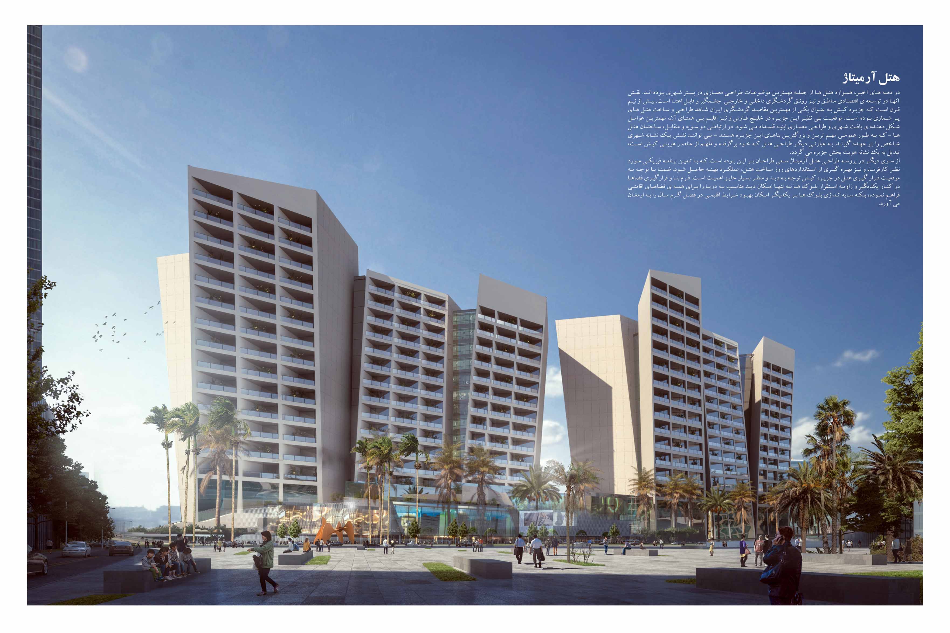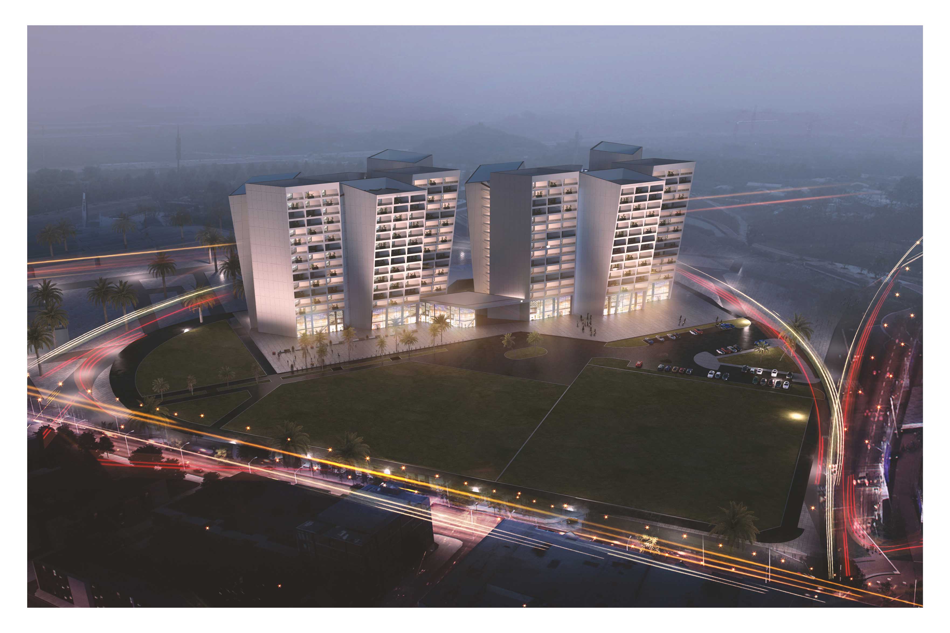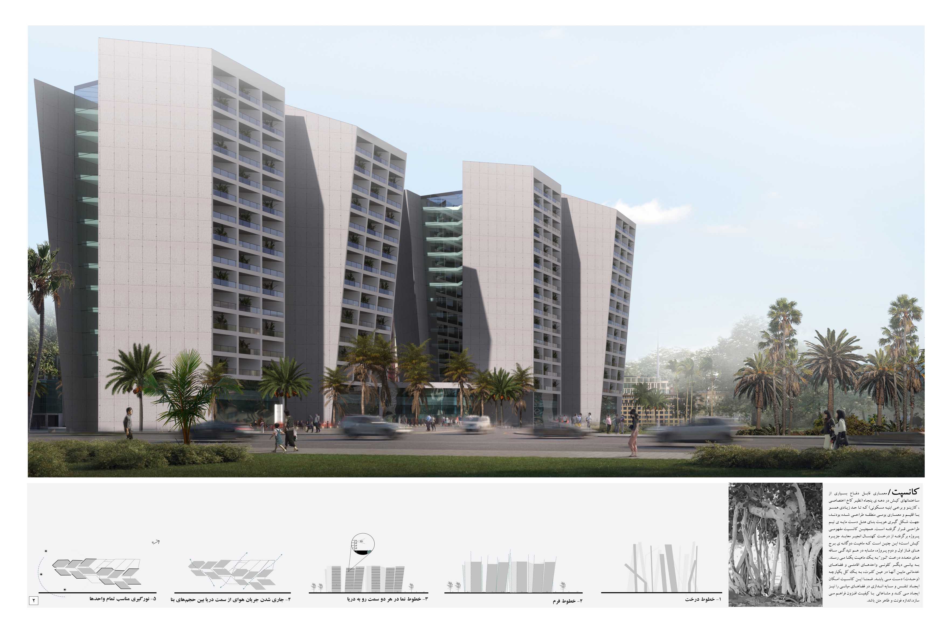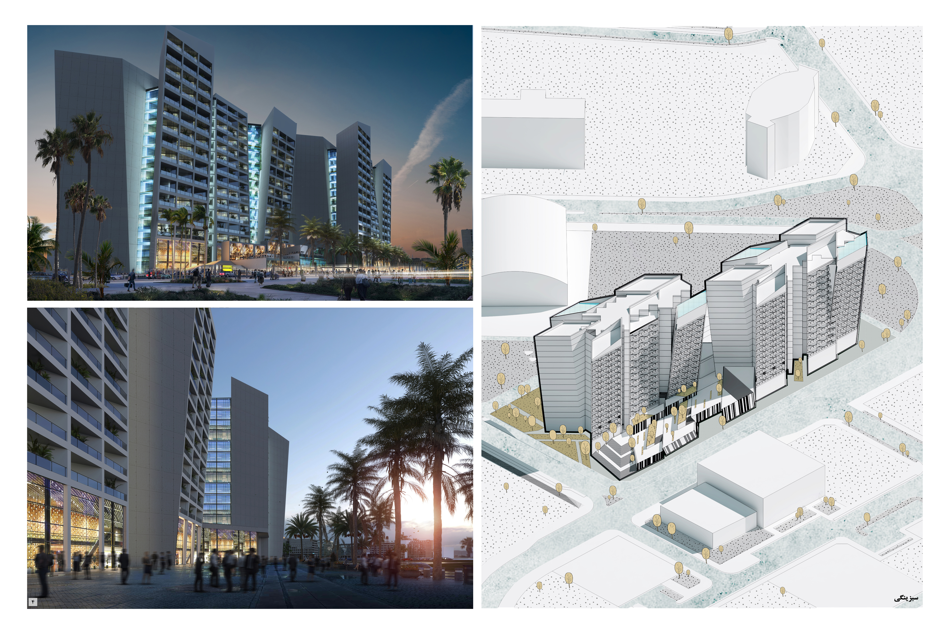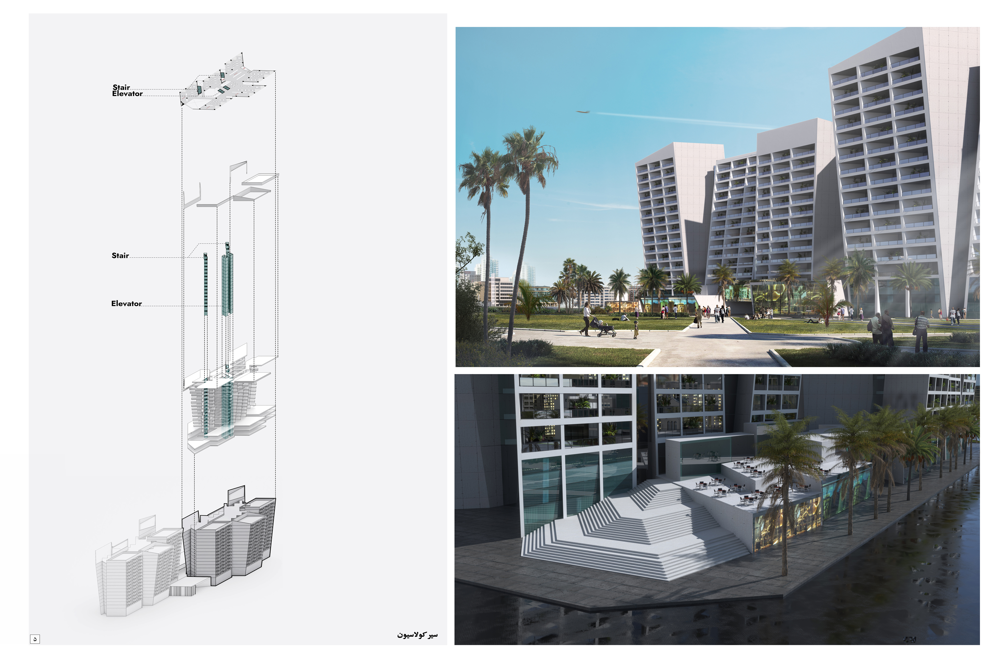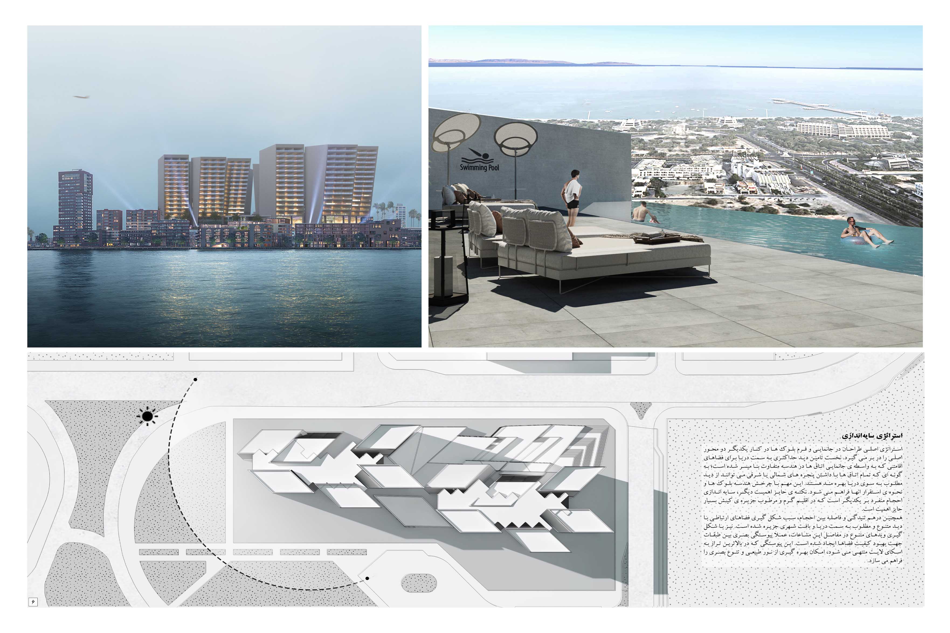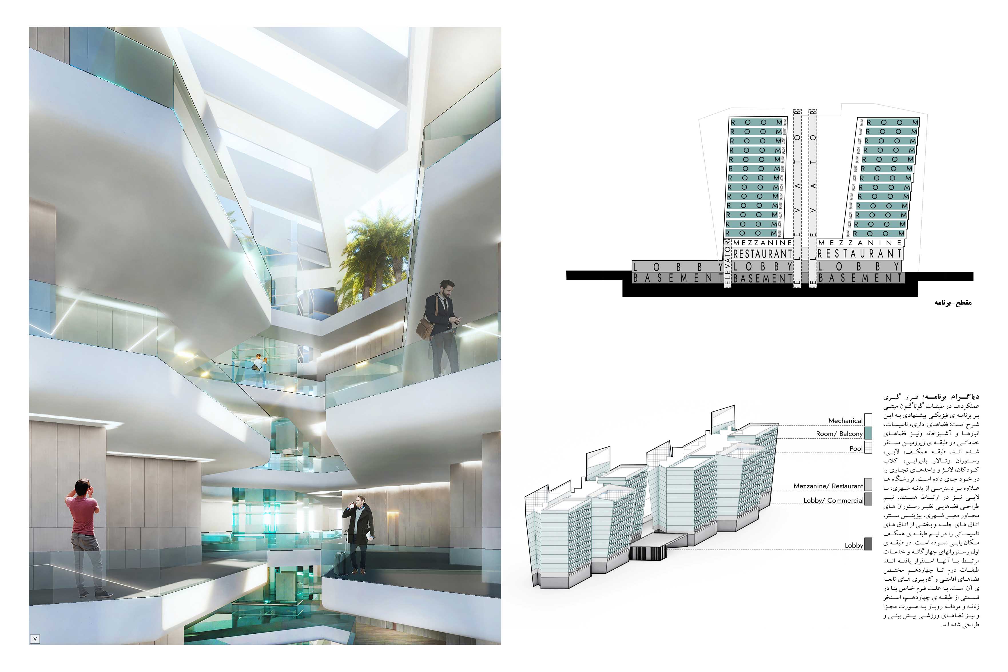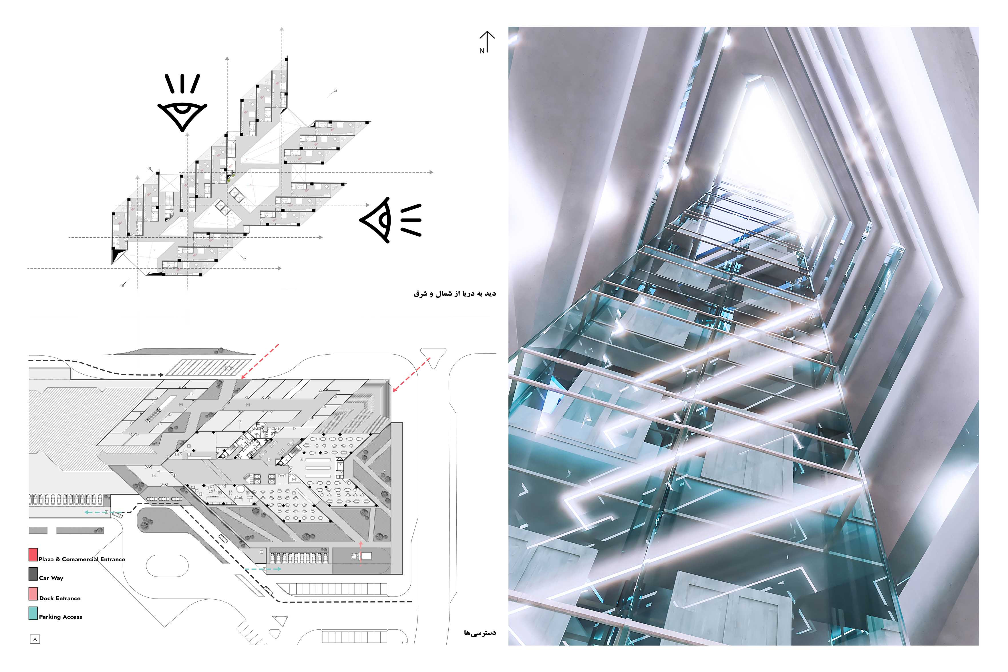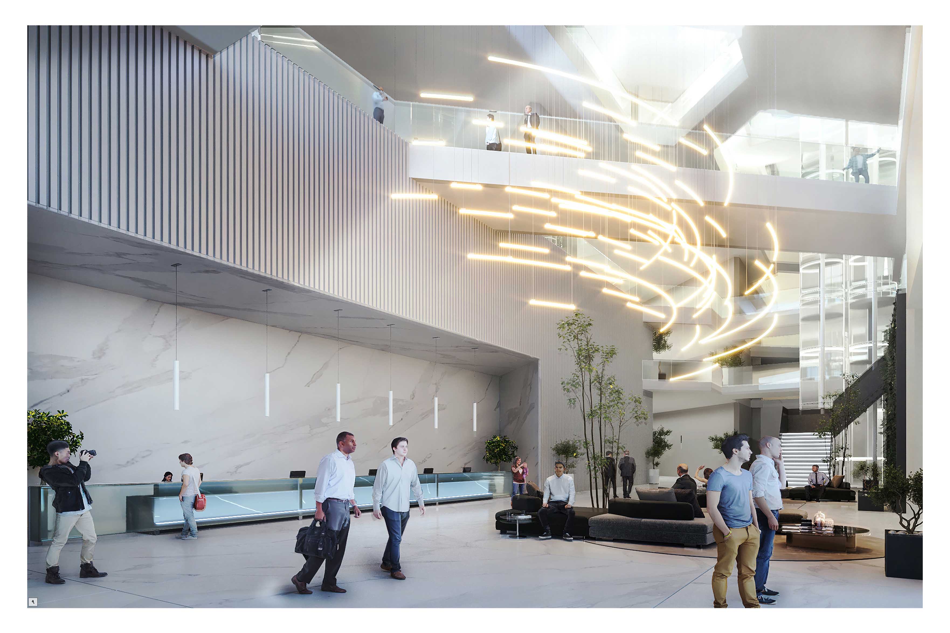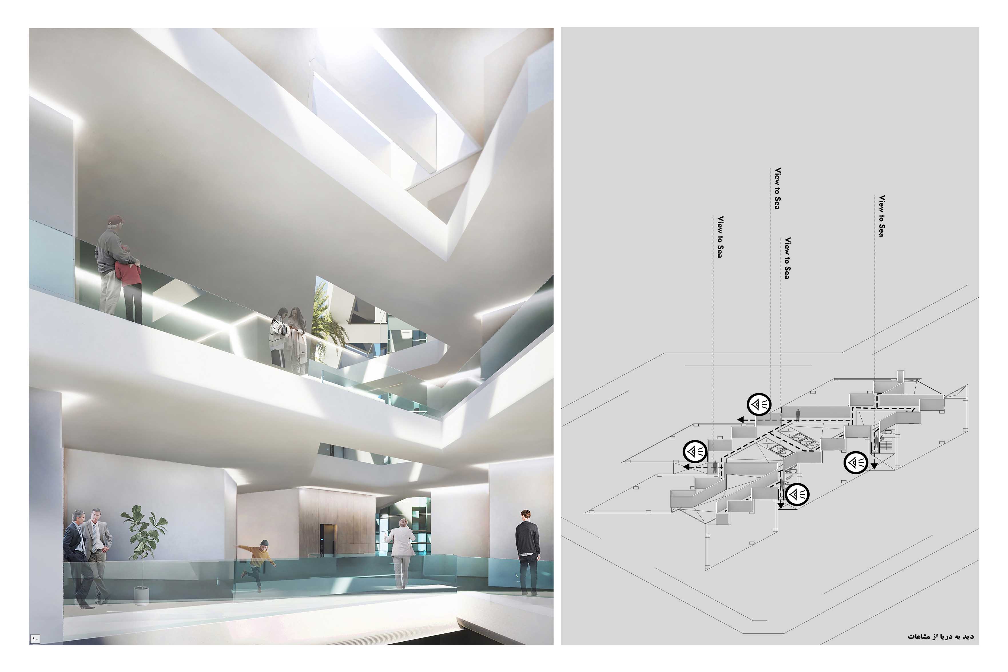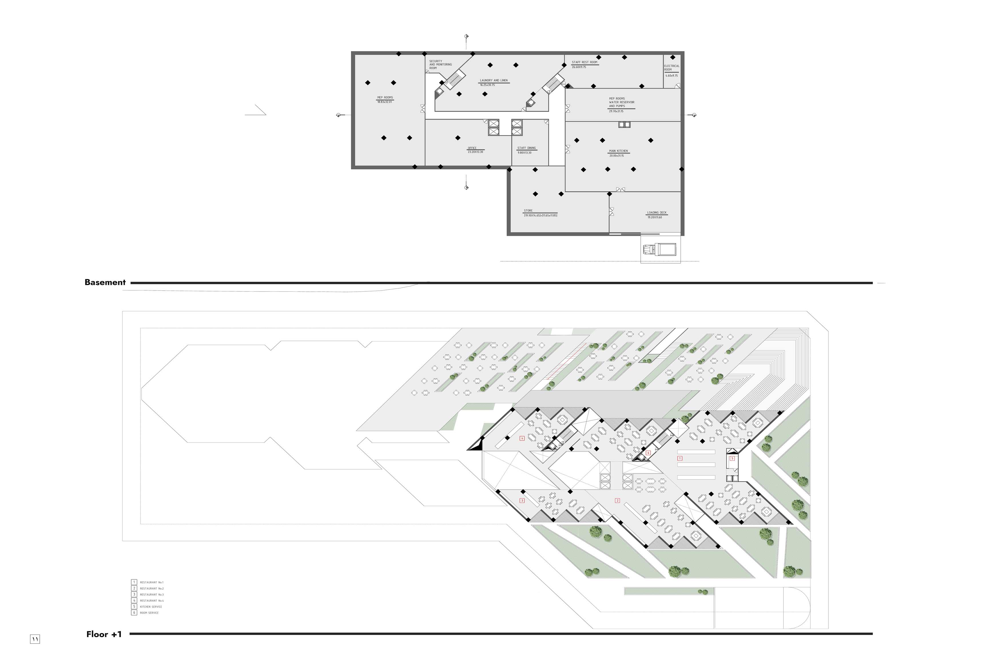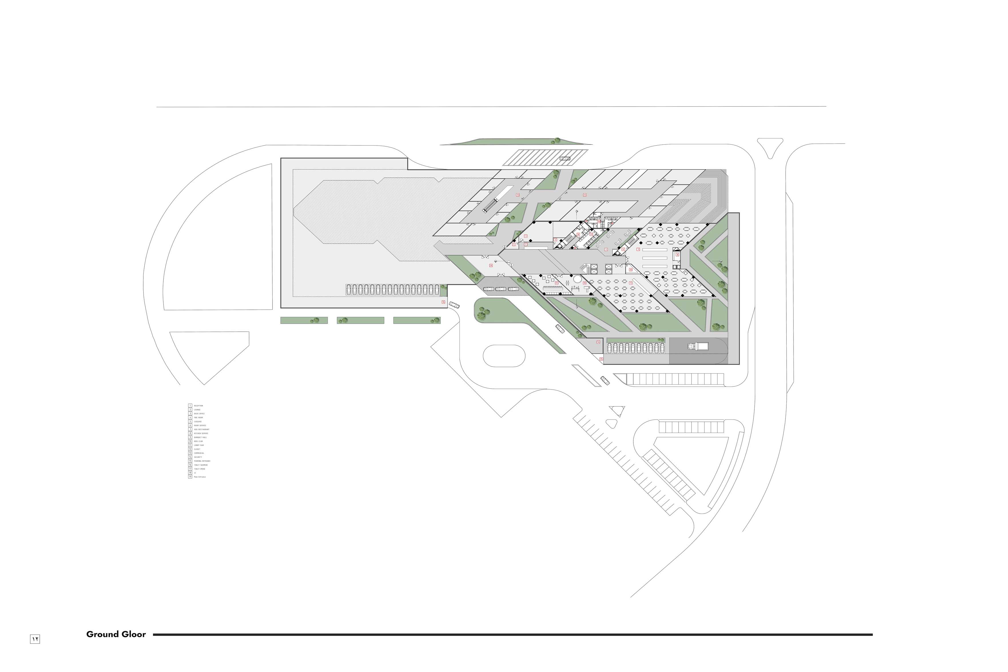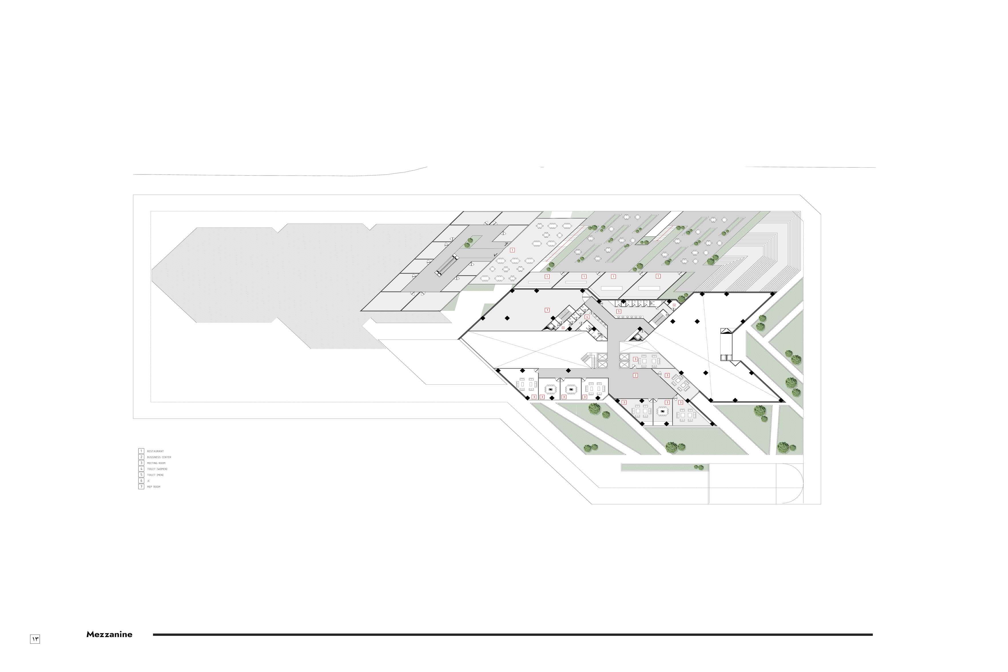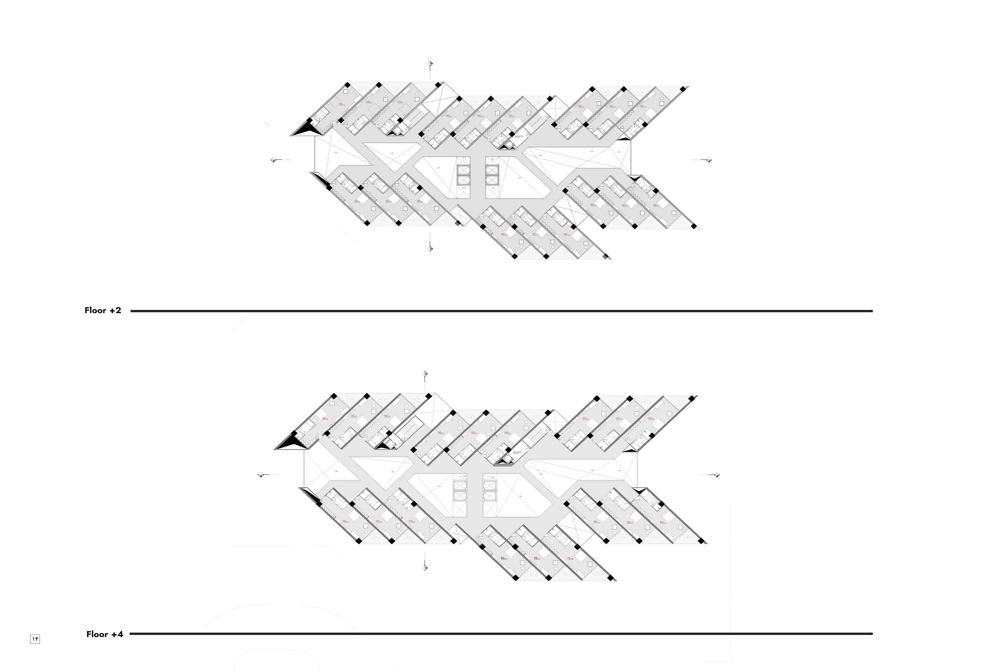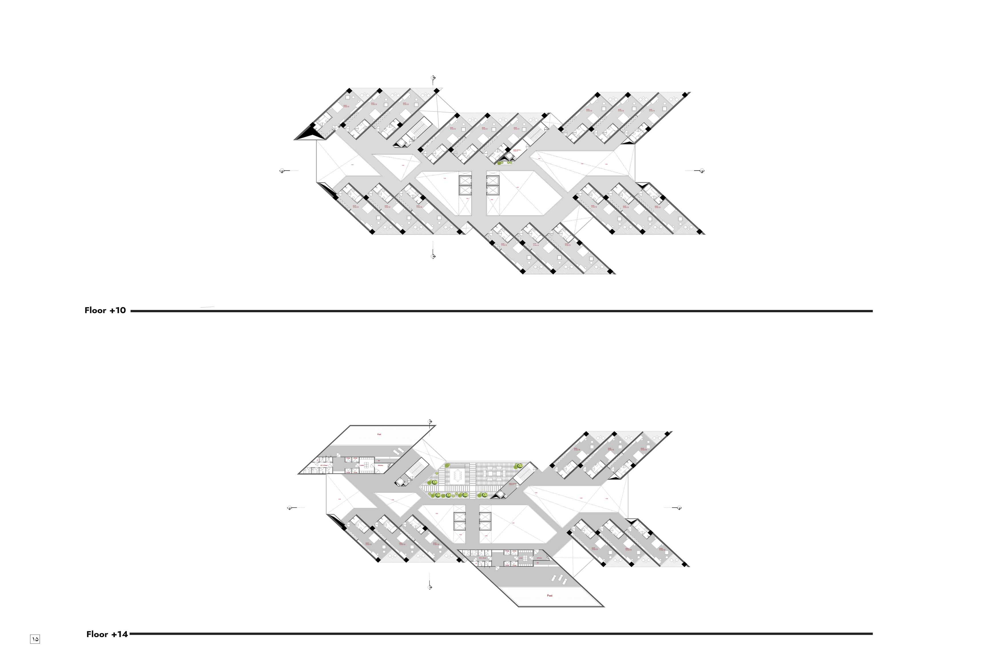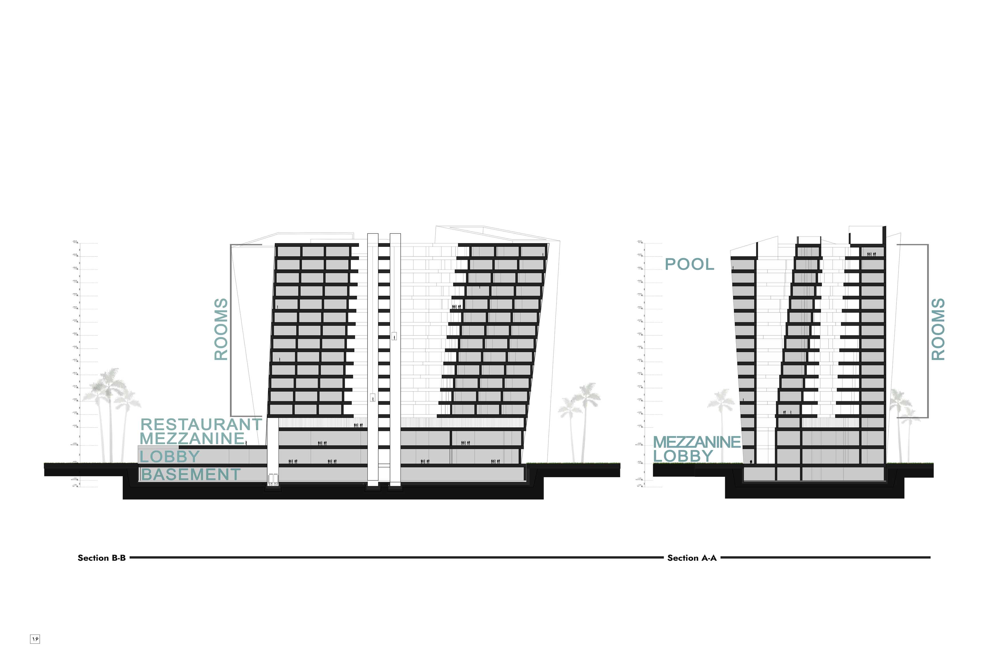|
Category Address Competition Floor area Gross surface area Construction volume Site area Built-up area Height Number of levels Number of basements Costs |
Project manager Project team Amir Niknafs Mina Mehrdad Hamed Bakhtiari Mehrdad Karchani Ehsan Danandeh Ida Ehsani Sahand Mohaddes Mohammad Ali Izadi
|
|
|
In recent decades, hotels have been among the most important topics in architectural design in the urban space. They have a notable role in regional economic development and the growth of domestic and international tourism. It has been more than half a century that numerous hotels have been designed and built in Kish Island, one of the top tourist destinations of Iran. The exceptional location of the island in the Persian Gulf and its unique climate are among the most important factors forming the urban fabric and the architectural design of buildings. In a mutual way, the hotel buildings, which are generally the most crucial and largest buildings in Kish, could become preeminent urban signs. In other words, designing hotels which is inspired by the identity elements of Kish becomes an identity-forming sign for the island. In the process of designing Armitaj Hotel, the designers aimed for optimal performance by providing the physical plan of the client and utilizing state-of-the-art hotel building standards. Furthermore, view is very essential given the location of the hotel in Kish Island. The form of the building, configuration of the space, and the angle of the position of blocks not only provide a sea view for all of the residential spaces but also the shading of the blocks improve the climate conditions in warm seasons. The design team based the identity of the hotel building on the defendable architecture of many Kish buildings (such as The Private Palace, Casino, and some residential buildings), which were designed in accordance with the local climate and architecture of the buildings in 1970s. In addition, the concept of the project was inspired by the ancient Sacred Fig Tree (“Loor”) of Kish. Therefore, the double nature of the first and second phase towers of the project achieve a unique nature similar to the intertwined branches of “Loor”. Put differently, the colony of the residential units and the service spaces between them achieve a unified whole (unity) despite plurality. Furthermore, this concept delivers breathing and shading in the middle spaces, providing high-quality common areas. The placement of functions on different floors are as follows based on the suggested physical plan. Offices, facilities, storerooms, kitchen, and service spaces are on the underground floor. Lobby, restaurant, reception hall, children’s club, lounge, and commercial units are on the ground floor. In addition to access to the urban body, the stores are connected to the lobby. The design team has located the spaces such as the abutting urban pathways restaurants, business center, meeting rooms, and some of the facility rooms on the ground mezzanine floor. Quadruple restaurants and related services are on the first floor. The second to fourteenth floors are residential spaces and for related uses. Given the particular form of the building, separate women’s and men’s outdoor swimming pools and sports areas are designed on a part of the fourteenth floor. The main strategy of the designers in the placement and form of the blocks beside each other was based on two chief principles. First, providing maximum sea view for the residential spaces which has been realized by the placement of rooms in the distinct geometry of the building. All of the rooms have an ideal sea view with northern or eastern windows and this is realized by the rotation of the geometry of the blocks and their positioning. Another important point is the shading of every single volume on the other which is significant in the warm and humid climate of Kish Island. Moreover, the intertwined volumes and the distance between them allow the formation of connective areas with various ideal views toward the sea and the urban fabric of the island. The formation of various voids in the links between the common areas creates a visual integration of the floors in order to improve the quality of the spaces. This integration which leads to the skylight on the highest level supplies natural light and provides visual variety. |
